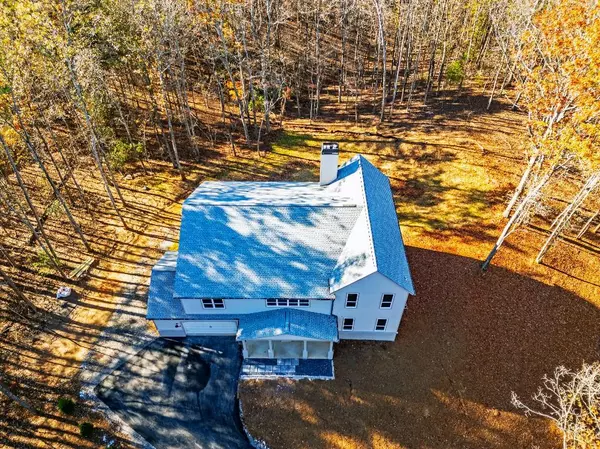141 Etowah Cove RD Dahlonega, GA 30533
5 Beds
4.5 Baths
4,640 SqFt
UPDATED:
01/06/2025 05:13 PM
Key Details
Property Type Single Family Home
Sub Type Single Family Residence
Listing Status Active
Purchase Type For Sale
Square Footage 4,640 sqft
Price per Sqft $268
MLS Listing ID 7500301
Style Traditional
Bedrooms 5
Full Baths 4
Half Baths 1
Construction Status Resale
HOA Y/N No
Originating Board First Multiple Listing Service
Year Built 2024
Annual Tax Amount $400
Tax Year 2024
Lot Size 2.780 Acres
Acres 2.78
Property Description
You will witness the Finest built homes in Georgia. Come obtain your hidden gem that will make you the envy of everyone you know. This beautiful, professionally designed, 5 bedroom 5 bathroom home has everything you could need. The 2.8 acre lot is perfectly located in between historic downtown Dahlonega and all the outlet shopping and restaurants in Dawsonville.
Your new home features 18 rooms; 2 Large Primary Bedrooms with 12 ft. ceilings, 2 Laundry Rooms with sinks, 2 spacious Spare Bedrooms with 9 ft. ceilings and their own bathrooms and Walk-In closets, 3 Gas Fireplaces, an enormous Theater Room with soundproofing insulation in the walls and floors, an elegant formal Dining Room with ceiling moldings, an Office, High-End Kitchen featuring a 48" gas 6 burner double oven range with pot filler, Walk-In Pantry with cabinetry and granite, full size Mud Room, and an oversized Garage with a work area. Not to mention an unfinished 2,240 sqft. basement that could serve as another home with HVAC and built-in plumbing for a bathroom ready to go. Your new home boasts a total sqft. of 7,473.
When you walk through the solid Mahogany entry door, you witness the 24 foot ceilings in the very spacious Great Room with the must see rare true rap around balcony. All floor to ceiling porcelain bathrooms fed by a tankless Rinnai Hot Water Heater that provides endless hot water. Throw those unforgettable parties and weekends on your oversized deck built with Trex Decking material and fed with a Propane Line for your grill and heat lamps.
The construction methods on your new home are far above and beyond local codes and any other home built in Georgia. Don't worry about getting a very large electric bill. Not in this brand new home. We will explain how this home is insulated like no other, HVAC heat calculated, and Energy Star Rated.
Location
State GA
County Lumpkin
Lake Name None
Rooms
Bedroom Description Master on Main
Other Rooms None
Basement Walk-Out Access
Main Level Bedrooms 1
Dining Room None
Interior
Interior Features Other
Heating Central, Natural Gas
Cooling Central Air
Flooring Vinyl
Fireplaces Number 3
Fireplaces Type Gas Log
Window Features None
Appliance Dishwasher, Disposal, Gas Range
Laundry Other
Exterior
Exterior Feature None
Parking Features Attached, Garage, Garage Faces Front
Garage Spaces 2.0
Fence Wood
Pool None
Community Features None
Utilities Available Electricity Available, Water Available
Waterfront Description None
View Other
Roof Type Shingle
Street Surface Concrete
Accessibility None
Handicap Access None
Porch Covered
Private Pool false
Building
Lot Description Level
Story Two
Foundation None
Sewer Septic Tank
Water Private, Well
Architectural Style Traditional
Level or Stories Two
Structure Type Brick,Frame,HardiPlank Type
New Construction No
Construction Status Resale
Schools
Elementary Schools Blackburn
Middle Schools Lumpkin County
High Schools Lumpkin County
Others
Senior Community no
Restrictions false
Acceptable Financing Cash, Conventional, Owner May Carry, VA Loan
Listing Terms Cash, Conventional, Owner May Carry, VA Loan
Special Listing Condition None







