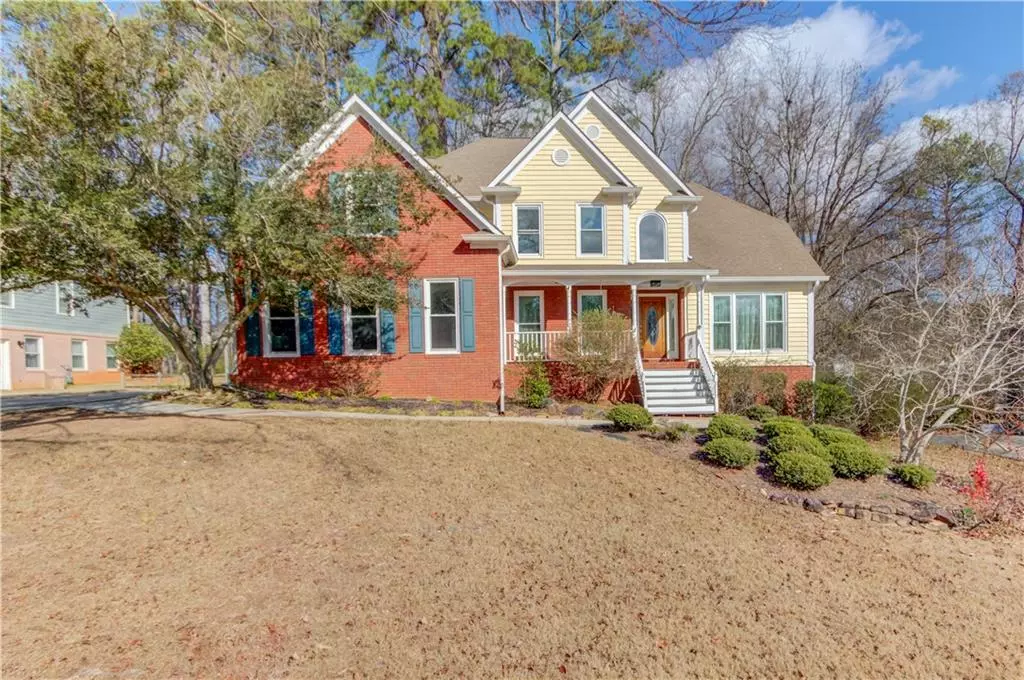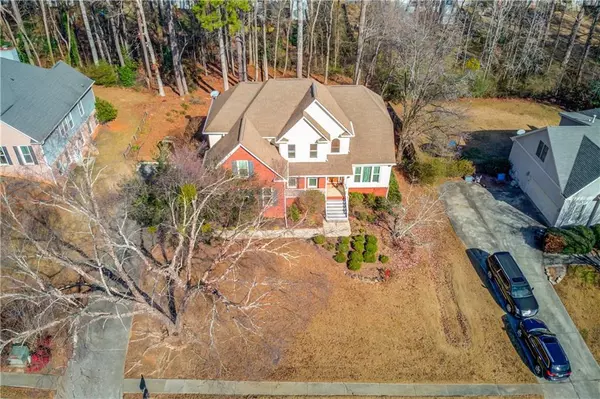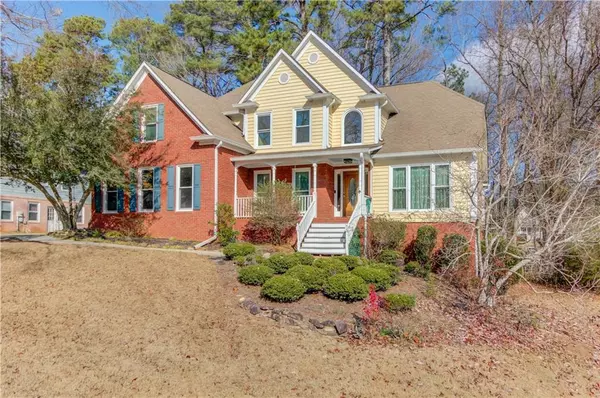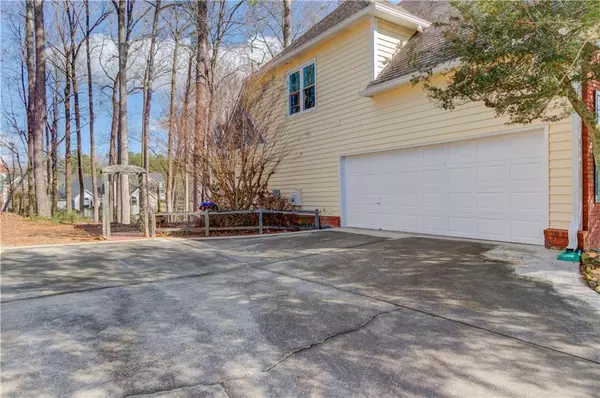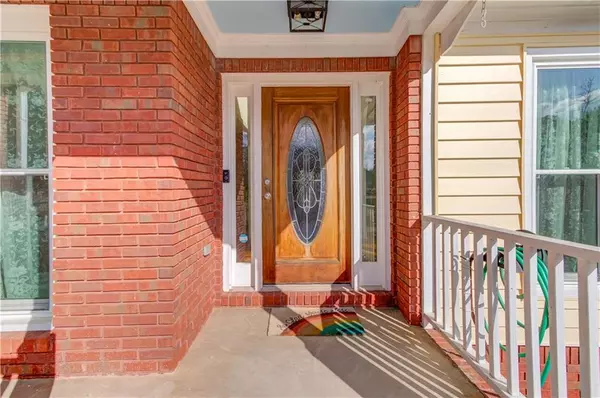3520 Prairie DR Snellville, GA 30039
5 Beds
3.5 Baths
2,853 SqFt
UPDATED:
01/07/2025 05:47 PM
Key Details
Property Type Single Family Home
Sub Type Single Family Residence
Listing Status Active
Purchase Type For Sale
Square Footage 2,853 sqft
Price per Sqft $140
Subdivision South Fork Plantation
MLS Listing ID 7502619
Style Traditional
Bedrooms 5
Full Baths 3
Half Baths 1
Construction Status Resale
HOA Fees $250
HOA Y/N Yes
Originating Board First Multiple Listing Service
Year Built 1995
Annual Tax Amount $1,250
Tax Year 2023
Lot Size 0.490 Acres
Acres 0.49
Property Description
Location
State GA
County Gwinnett
Lake Name None
Rooms
Bedroom Description Master on Main,Other
Other Rooms None
Basement Daylight, Finished Bath, Partial, Walk-Out Access, Other
Main Level Bedrooms 1
Dining Room Separate Dining Room, Other
Interior
Interior Features Bookcases, Crown Molding, Double Vanity, Entrance Foyer, Vaulted Ceiling(s), Walk-In Closet(s), Other
Heating Central, Natural Gas, Other
Cooling Ceiling Fan(s), Central Air, Other
Flooring Carpet, Hardwood, Tile, Other
Fireplaces Number 1
Fireplaces Type Brick, Gas Log, Living Room
Window Features Double Pane Windows
Appliance Dishwasher, Disposal, Dryer, Electric Oven, Gas Cooktop, Gas Water Heater, Refrigerator, Washer, Other
Laundry Laundry Room, Main Level
Exterior
Exterior Feature Private Entrance, Private Yard, Rain Gutters, Other
Parking Features Driveway, Garage, Garage Door Opener, Garage Faces Side, Level Driveway
Garage Spaces 2.0
Fence Back Yard, Wood
Pool None
Community Features Clubhouse, Homeowners Assoc, Near Schools, Near Shopping, Playground, Pool, Other
Utilities Available Cable Available, Electricity Available, Natural Gas Available, Phone Available, Water Available, Other
Waterfront Description None
View Neighborhood, Trees/Woods, Other
Roof Type Composition,Other
Street Surface Concrete,Paved,Other
Accessibility Accessible Approach with Ramp
Handicap Access Accessible Approach with Ramp
Porch Deck
Private Pool false
Building
Lot Description Back Yard, Private, Wooded, Other
Story Three Or More
Foundation None
Sewer Public Sewer, Other
Water Public
Architectural Style Traditional
Level or Stories Three Or More
Structure Type Brick Front,HardiPlank Type,Other
New Construction No
Construction Status Resale
Schools
Elementary Schools Norton
Middle Schools Snellville
High Schools South Gwinnett
Others
Senior Community no
Restrictions true
Tax ID R5003 374
Special Listing Condition None



