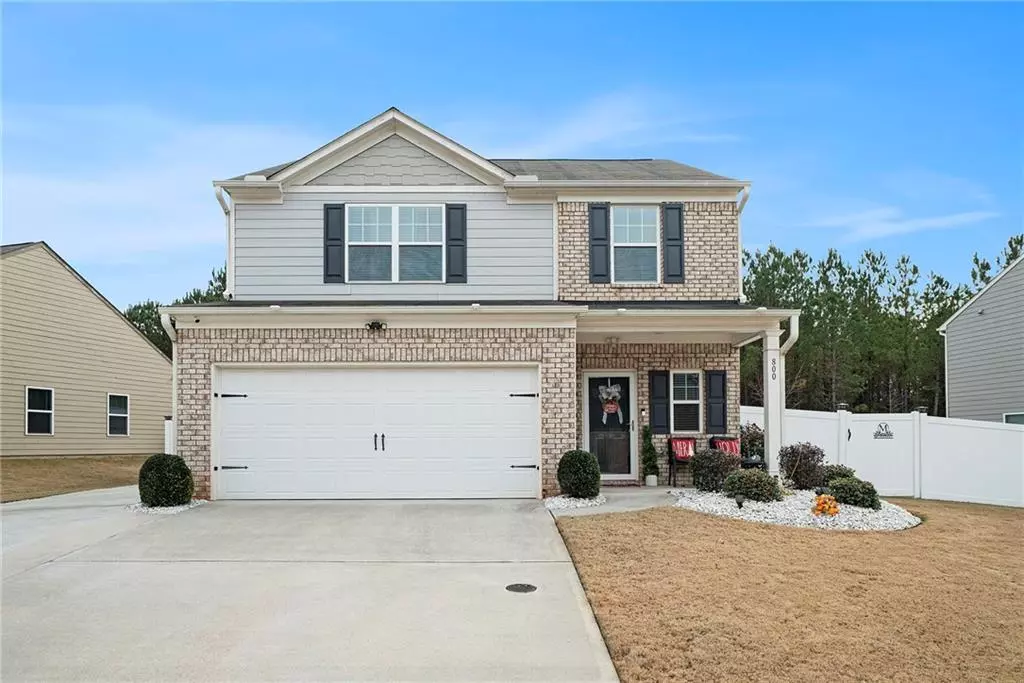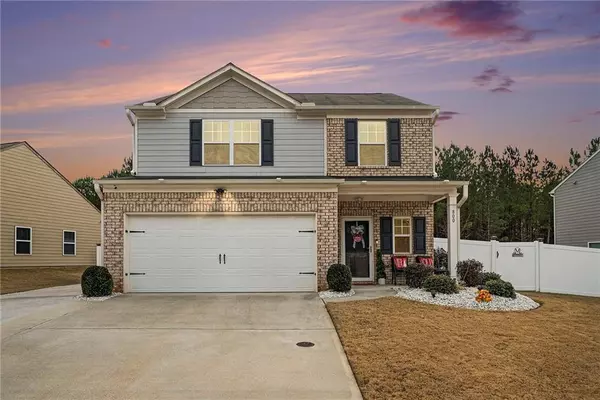800 Fitzroy DR Athens, GA 30606
3 Beds
2.5 Baths
1,848 SqFt
UPDATED:
01/08/2025 02:00 AM
Key Details
Property Type Single Family Home
Sub Type Single Family Residence
Listing Status Active
Purchase Type For Sale
Square Footage 1,848 sqft
Price per Sqft $196
Subdivision Creekside Manor
MLS Listing ID 7505176
Style Contemporary
Bedrooms 3
Full Baths 2
Half Baths 1
Construction Status Resale
HOA Fees $350
HOA Y/N Yes
Originating Board First Multiple Listing Service
Year Built 2019
Annual Tax Amount $4,041
Tax Year 2024
Lot Size 6,690 Sqft
Acres 0.1536
Property Description
Location
State GA
County Clarke
Lake Name None
Rooms
Bedroom Description Split Bedroom Plan
Other Rooms Gazebo, Shed(s)
Basement None
Dining Room Open Concept
Interior
Interior Features Walk-In Closet(s)
Heating Heat Pump
Cooling Central Air
Flooring Carpet, Hardwood, Tile
Fireplaces Number 1
Fireplaces Type Decorative, Electric, Living Room
Window Features None
Appliance Dishwasher, Dryer, Electric Oven, Electric Range, Microwave, Refrigerator, Washer
Laundry Laundry Closet
Exterior
Exterior Feature Balcony, Garden, Lighting
Parking Features Attached, Covered, Driveway, Garage, Garage Door Opener
Garage Spaces 2.0
Fence Back Yard, Fenced, Vinyl
Pool None
Community Features None
Utilities Available Cable Available, Electricity Available, Phone Available, Sewer Available, Water Available
Waterfront Description None
View Trees/Woods
Roof Type Other
Street Surface Paved
Accessibility None
Handicap Access None
Porch Deck, Front Porch
Private Pool false
Building
Lot Description Back Yard, Front Yard, Landscaped
Story Two
Foundation Slab
Sewer Public Sewer
Water Public
Architectural Style Contemporary
Level or Stories Two
Structure Type Brick Front,Frame
New Construction No
Construction Status Resale
Schools
Elementary Schools Cleveland Road
Middle Schools Burney-Harris-Lyons
High Schools Clarke Central
Others
Senior Community no
Restrictions false
Tax ID 044C5 E004
Special Listing Condition None







