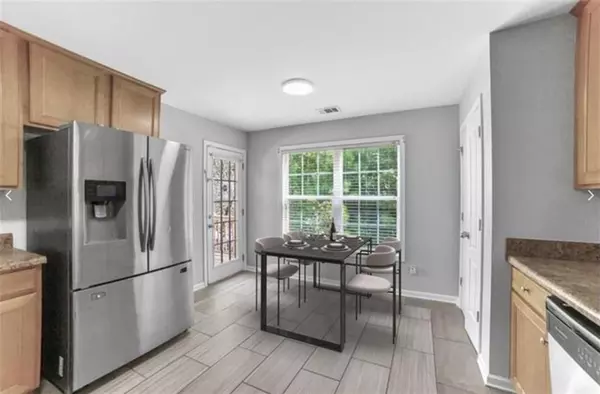4115 Brightmore DR Austell, GA 30106
8 Beds
5 Baths
2,606 SqFt
UPDATED:
01/10/2025 05:31 AM
Key Details
Property Type Single Family Home
Sub Type Single Family Residence
Listing Status Active
Purchase Type For Sale
Square Footage 2,606 sqft
Price per Sqft $153
Subdivision Stonebrook
MLS Listing ID 7506215
Style Craftsman
Bedrooms 8
Full Baths 5
Construction Status Resale
HOA Fees $425
HOA Y/N Yes
Originating Board First Multiple Listing Service
Year Built 2007
Annual Tax Amount $4,503
Tax Year 2024
Lot Size 0.378 Acres
Acres 0.378
Property Description
Location
State GA
County Cobb
Lake Name None
Rooms
Bedroom Description Master on Main
Other Rooms Storage
Basement Exterior Entry, Finished, Full
Main Level Bedrooms 3
Dining Room Seats 12+, Separate Dining Room
Interior
Interior Features Crown Molding, Double Vanity
Heating Central
Cooling Central Air
Flooring Carpet, Ceramic Tile, Laminate
Fireplaces Number 1
Fireplaces Type Family Room
Window Features Aluminum Frames
Appliance Dishwasher, Refrigerator, Microwave, Electric Range
Laundry Lower Level, Laundry Room
Exterior
Exterior Feature Lighting, Private Yard, Rear Stairs, Storage, Courtyard
Parking Features Garage Faces Front
Fence Privacy
Pool None
Community Features Curbs
Utilities Available Cable Available, Electricity Available, Sewer Available, Water Available
Waterfront Description None
View Trees/Woods
Roof Type Shingle
Street Surface Concrete
Accessibility Accessible Bedroom, Accessible Washer/Dryer
Handicap Access Accessible Bedroom, Accessible Washer/Dryer
Porch Covered, Front Porch, Deck
Total Parking Spaces 2
Private Pool false
Building
Lot Description Back Yard, Cul-De-Sac
Story Multi/Split
Foundation Block
Sewer Public Sewer
Water Public
Architectural Style Craftsman
Level or Stories Multi/Split
Structure Type Aluminum Siding,Brick
New Construction No
Construction Status Resale
Schools
Elementary Schools Austell
Middle Schools Garrett
High Schools South Cobb
Others
Senior Community no
Restrictions false
Ownership Fee Simple
Financing no
Special Listing Condition None







