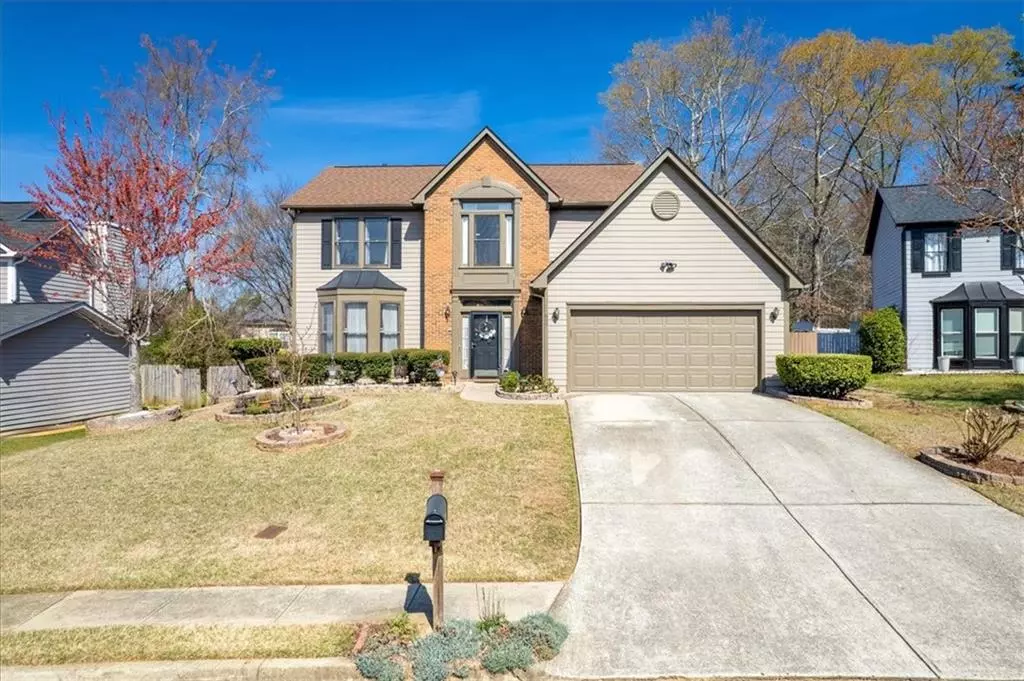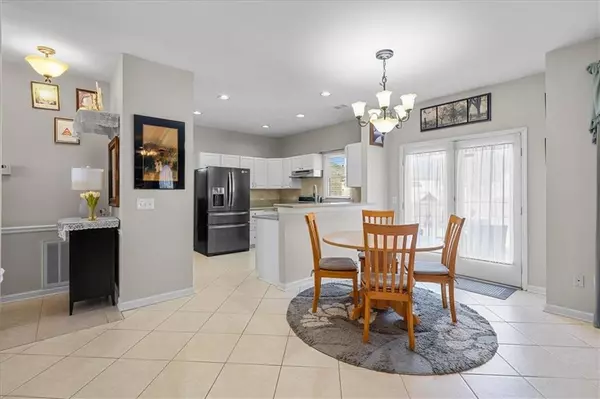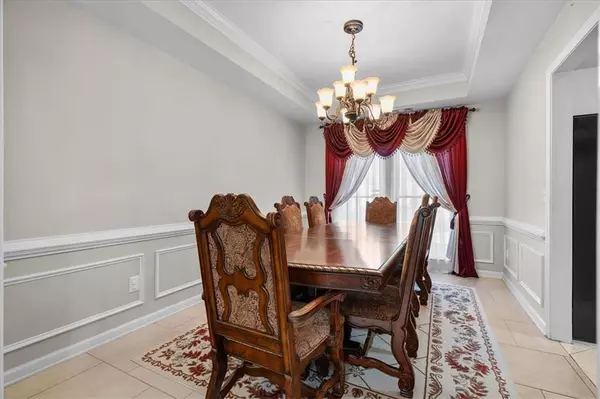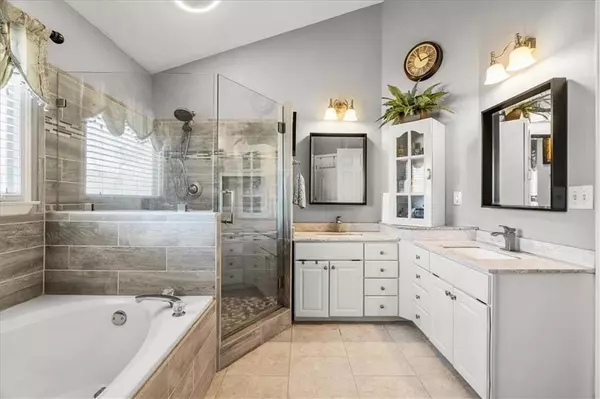$424,500
$400,000
6.1%For more information regarding the value of a property, please contact us for a free consultation.
857 Dunlin Fields DR Lawrenceville, GA 30044
4 Beds
2.5 Baths
2,180 SqFt
Key Details
Sold Price $424,500
Property Type Single Family Home
Sub Type Single Family Residence
Listing Status Sold
Purchase Type For Sale
Square Footage 2,180 sqft
Price per Sqft $194
Subdivision Dunlin Fields
MLS Listing ID 7355471
Sold Date 04/26/24
Style Traditional
Bedrooms 4
Full Baths 2
Half Baths 1
Construction Status Resale
HOA Fees $180
HOA Y/N Yes
Originating Board First Multiple Listing Service
Year Built 1995
Annual Tax Amount $3,466
Tax Year 2023
Lot Size 7,840 Sqft
Acres 0.18
Property Description
This impeccably maintained 4 bedroom, 2.5 bathroom residence offers a perfect blend of comfort, style, and convenience. You'll be captivated by the curb appeal, highlighted by a newer roof, recently painted exterior and interior, and new windows with PVC protection for added durability and energy efficiency. Step inside and enjoy the spacious living room which sets the stage for cozy gatherings, while the separate dining room boasts elegant details such as a trey ceiling and chair-rail molding. The kitchen features granite countertops with bar seating, stainless steel appliances, white cabinetry, a convenient desk area, and a pantry, all overlooking the bright and airy breakfast area. Adjacent to the kitchen, the inviting family room beckons with chair-rail detailing and a cozy fireplace with a mantle, perfect for chilly evenings. Plus, a renovated powder room adds convenience and style. Venture upstairs to find a generous primary suite with vaulted ceilings and a cozy seating area. The primary bath is a spa-like sanctuary, completely renovated to include his and her sinks, a luxurious soaking tub, and a separate shower. Additionally, the walk-in closet has been upgraded with California organizers, offering ample storage and organization. Completing the second level are three additional well-sized secondary bedrooms and a renovated secondary bath featuring a double sink vanity and walk-in shower, providing plenty of space for guests and loved ones. Outside, the delights continue with a fully fenced backyard designed for outdoor enjoyment. Whether you're hosting a barbecue on the patio, gathering around the fire-pit with friends, or tending to the garden area, this backyard oasis offers endless possibilities for relaxation and entertainment. Overall convenient location just minutes from grocery stores, restaurants, parks, and easy access to I-85, everything you need is right at your fingertips.
Location
State GA
County Gwinnett
Lake Name None
Rooms
Bedroom Description Oversized Master,Sitting Room,Other
Other Rooms None
Basement None
Dining Room Separate Dining Room
Interior
Interior Features Bookcases, Disappearing Attic Stairs, Double Vanity, Entrance Foyer, Tray Ceiling(s), Walk-In Closet(s)
Heating Forced Air, Natural Gas
Cooling Ceiling Fan(s), Central Air
Flooring Carpet, Ceramic Tile
Fireplaces Number 1
Fireplaces Type Family Room
Window Features Double Pane Windows
Appliance Dishwasher, Gas Range, Range Hood
Laundry Laundry Room
Exterior
Exterior Feature Private Yard, Rain Gutters, Other
Parking Features Attached, Driveway, Garage, On Street
Garage Spaces 2.0
Fence Back Yard
Pool None
Community Features Near Schools, Near Shopping, Sidewalks
Utilities Available Cable Available, Electricity Available, Natural Gas Available, Phone Available, Sewer Available, Water Available
Waterfront Description None
View Other
Roof Type Composition
Street Surface Paved
Accessibility None
Handicap Access None
Porch Patio
Private Pool false
Building
Lot Description Back Yard, Front Yard, Level
Story Two
Foundation Slab
Sewer Public Sewer
Water Public
Architectural Style Traditional
Level or Stories Two
Structure Type Other
New Construction No
Construction Status Resale
Schools
Elementary Schools Bethesda
Middle Schools Sweetwater
High Schools Berkmar
Others
Senior Community no
Restrictions false
Tax ID R7001 452
Special Listing Condition None
Read Less
Want to know what your home might be worth? Contact us for a FREE valuation!
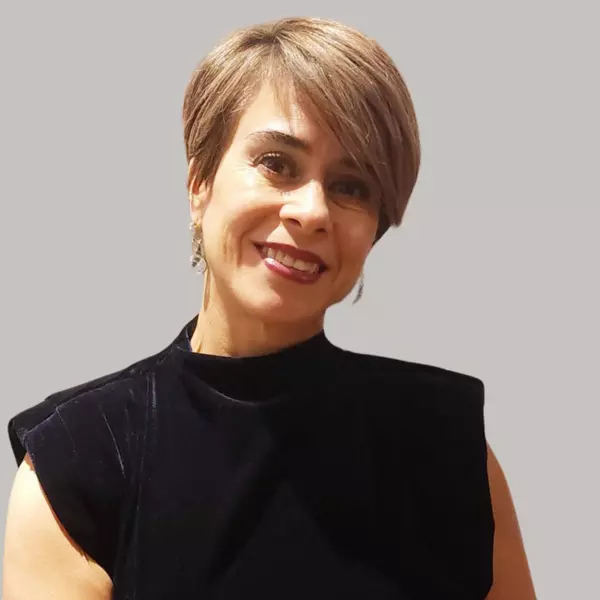
Our team is ready to help you sell your home for the highest possible price ASAP

Bought with Keller Williams Realty West Atlanta


