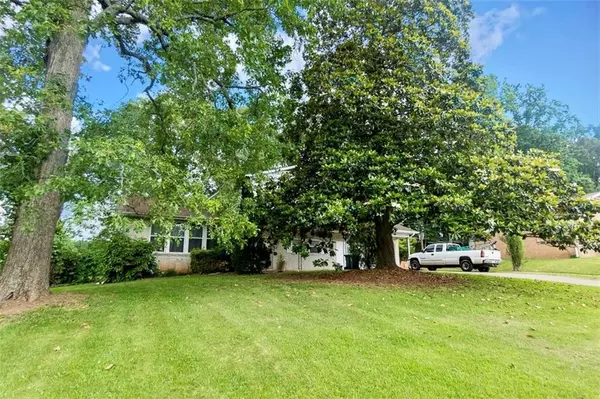$236,000
$245,000
3.7%For more information regarding the value of a property, please contact us for a free consultation.
3763 Elkridge DR Decatur, GA 30032
5 Beds
3 Baths
2,589 SqFt
Key Details
Sold Price $236,000
Property Type Single Family Home
Sub Type Single Family Residence
Listing Status Sold
Purchase Type For Sale
Square Footage 2,589 sqft
Price per Sqft $91
Subdivision Worthington Valley
MLS Listing ID 7448509
Sold Date 11/15/24
Style Colonial
Bedrooms 5
Full Baths 3
Construction Status Resale
HOA Y/N No
Originating Board First Multiple Listing Service
Year Built 1964
Annual Tax Amount $4,820
Tax Year 2023
Lot Size 0.500 Acres
Acres 0.5
Property Description
Welcome to your new home in Decatur! This property is ideal for a house hack or an investor looking to add to their buy and hold portfolio. Equipped with a garage converted, in-law suite studio apartment which includes a second kitchen, bathroom, laundry, and 2 bedrooms. In the main home you will find 3 bedrooms and 2 full bathrooms, updated kitchen with quartz counter tops. There is an unfinished partial basement, which can be finished for additional square footage. The property features newer windows, hardwood flooring throughout the main home, a huge sunroom and an in-ground pool which is currently filled but can be brought back to life. This is a great opportunity for a primary residence or a savvy investor looking to maximize their profits. This property was used as a Short Term Rental. Property is being sold as-is. Investor owned. Cash or conventional loan only. This property is also for rent. FMLS #: 7432439
Location
State GA
County Dekalb
Lake Name None
Rooms
Bedroom Description Other
Other Rooms None
Basement Partial, Unfinished
Main Level Bedrooms 2
Dining Room Separate Dining Room
Interior
Interior Features Other
Heating Central
Cooling Central Air
Flooring Ceramic Tile, Hardwood
Fireplaces Number 1
Fireplaces Type Family Room
Window Features Double Pane Windows
Appliance Other
Laundry In Hall
Exterior
Exterior Feature Other
Parking Features Driveway
Fence Back Yard
Pool In Ground
Community Features None
Utilities Available Cable Available, Electricity Available
Waterfront Description None
View Other
Roof Type Shingle
Street Surface Asphalt
Accessibility None
Handicap Access None
Porch Glass Enclosed, Patio
Private Pool false
Building
Lot Description Back Yard, Level, Private
Story Two
Foundation Slab
Sewer Public Sewer
Water Public
Architectural Style Colonial
Level or Stories Two
Structure Type HardiPlank Type
New Construction No
Construction Status Resale
Schools
Elementary Schools Snapfinger
Middle Schools Columbia - Dekalb
High Schools Columbia
Others
Senior Community no
Restrictions false
Tax ID 15 156 14 004
Special Listing Condition None
Read Less
Want to know what your home might be worth? Contact us for a FREE valuation!

Our team is ready to help you sell your home for the highest possible price ASAP

Bought with 1st Class Estate Premier Group LTD






